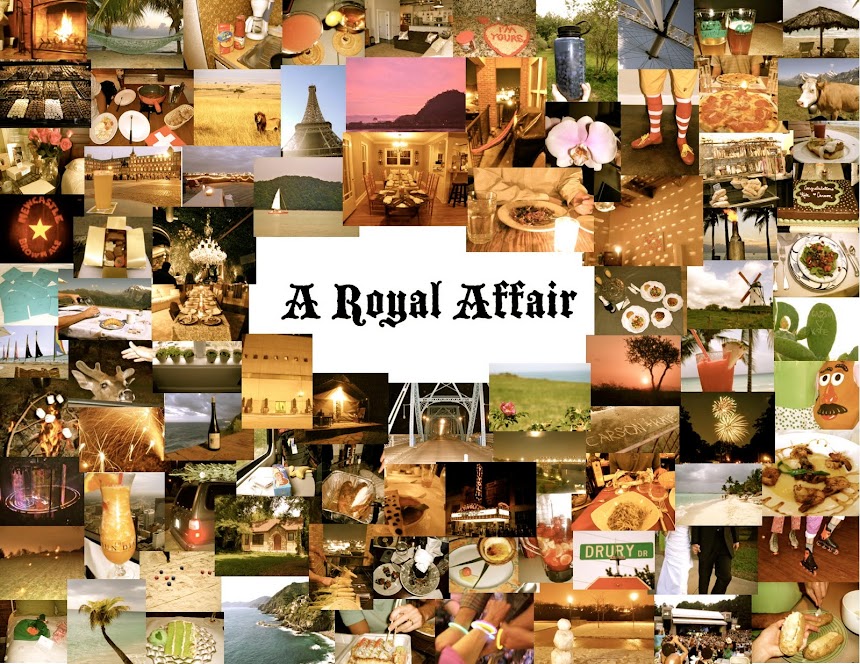So far, our kitchen is our only completed room. We are thrilled with it. The floors are now pretty level. It now has a very open feel. It has clean cabinets with doors. And it doesn't smell like cigarettes or dachshunds (enter shout-out to Katdog here). Despite being a pretty small kitchen, it has plenty of countertop and cabinet space. It just makes you wanna cook in it. We used to say that cooking was our #1 hobby together, so the kitchen was important for us. Lately, that hobby has lost rank to tiling and painting. But, last Friday night we cooked up an amazing steak and wine feast in honor of our very first owned kitchen. And then we sat back and were proud and thankful.
Again, the first two pictures are from when the previous owners lived there. The cabinets were nasty inside, the floor was cracked, and it just felt gross.

Straight ahead is the wall we knocked down. It made the kitchen feel very small.

After knocking it down, we felt much better about our purchase. We just realized that every time we have guests over for dinner, we all end up hanging out in the kitchen or some sitting at the bar. So a small kitchen that's closed off to the den and dining area wasn't optimal for us. We really wanted to create an open atmosphere.

We completely gutted the kitchen. Pulled up the tile. Tore down the cabinets. Stripped the wall paper. Hosed it down.

The sheetrock guys built it back up into a bar.

We covered every surface about 6 times with paint then the cabinet guys came. My mom and dad designed the cabinet layout, and it is great.

Then came the undercabinet lighting and granite. Carson was a big proponent of the under-cabinet lighting because of knife safety:) When he was a Cutco salesman, he learned the importance of good lighting. In his very first demo with a customer, he sliced his finger.


The floor was tiled in this pattern to give an illusion that the kitchen is wider than it really is.

Ok... here it is. The finished product. This is the view from the "cove". The pantry door is on the left. Guest bathroom is on the right.
 Straight ahead is the wall we knocked down. It made the kitchen feel very small.
Straight ahead is the wall we knocked down. It made the kitchen feel very small.


































